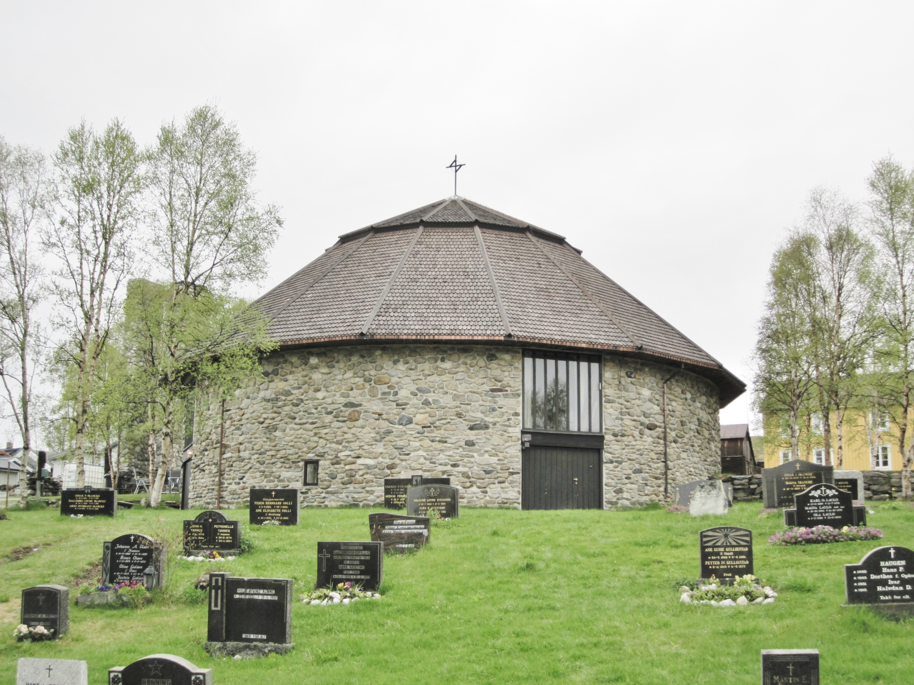
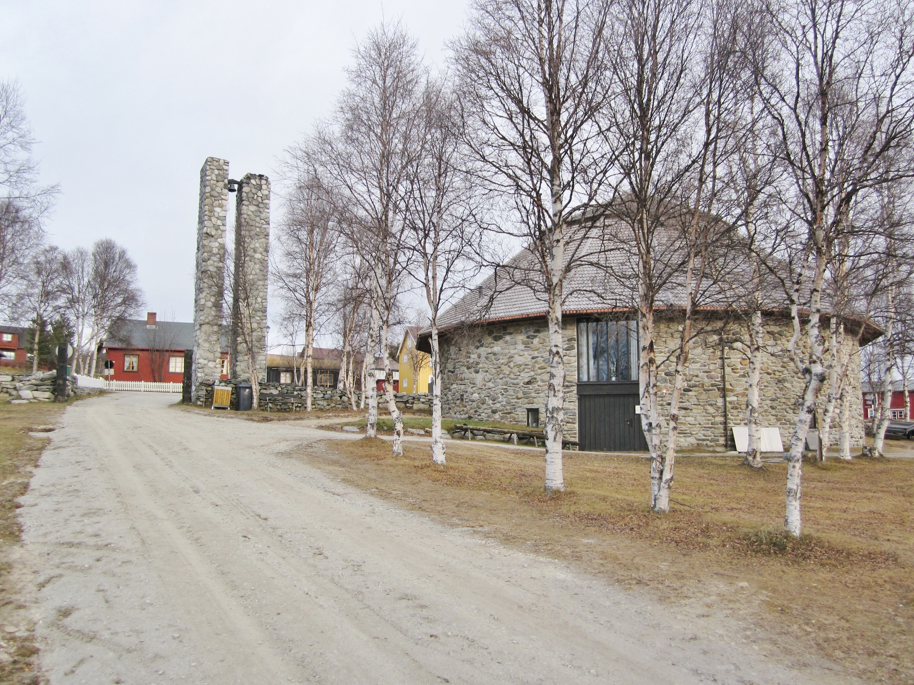
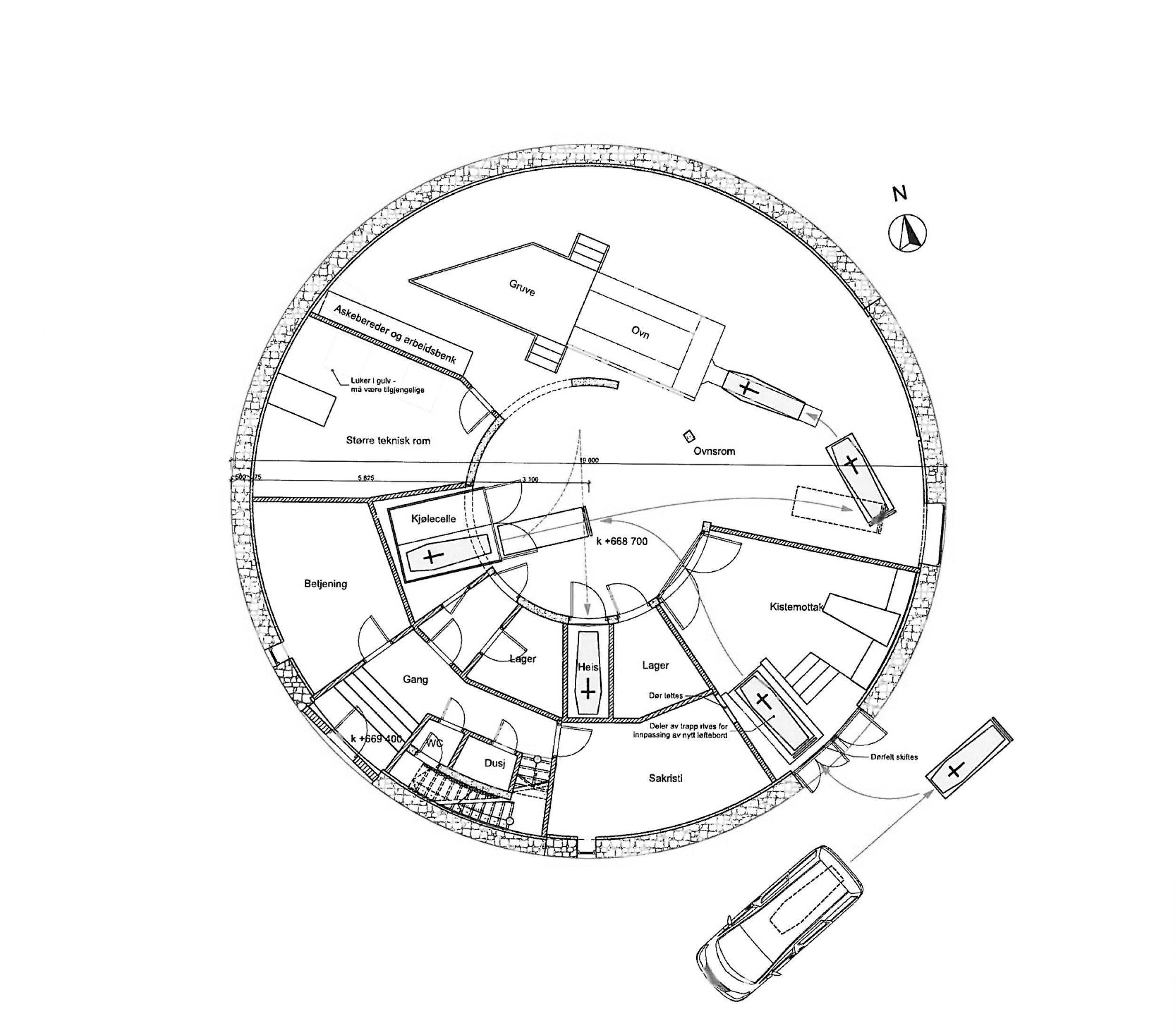
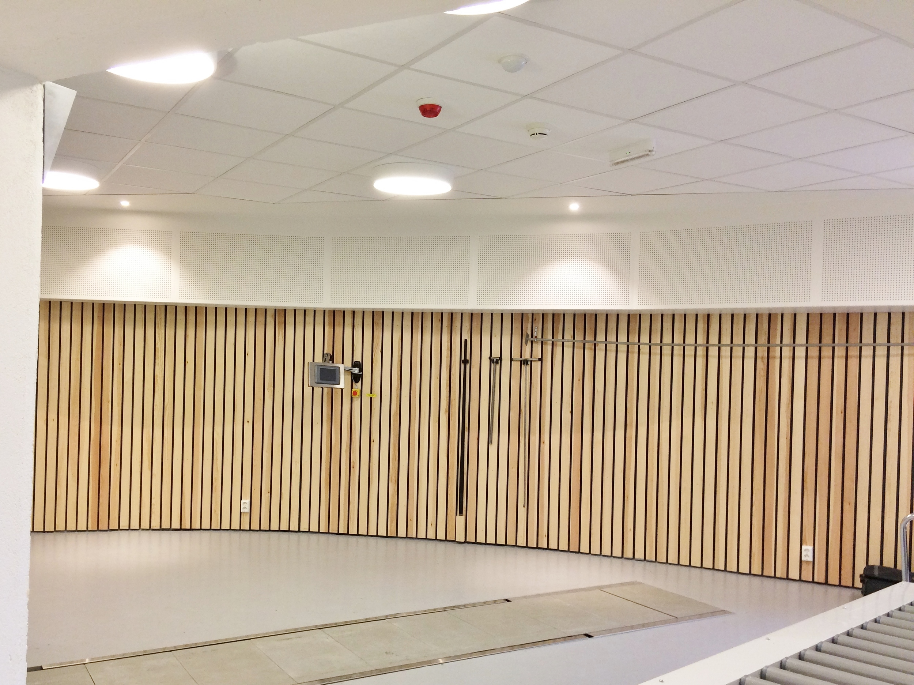
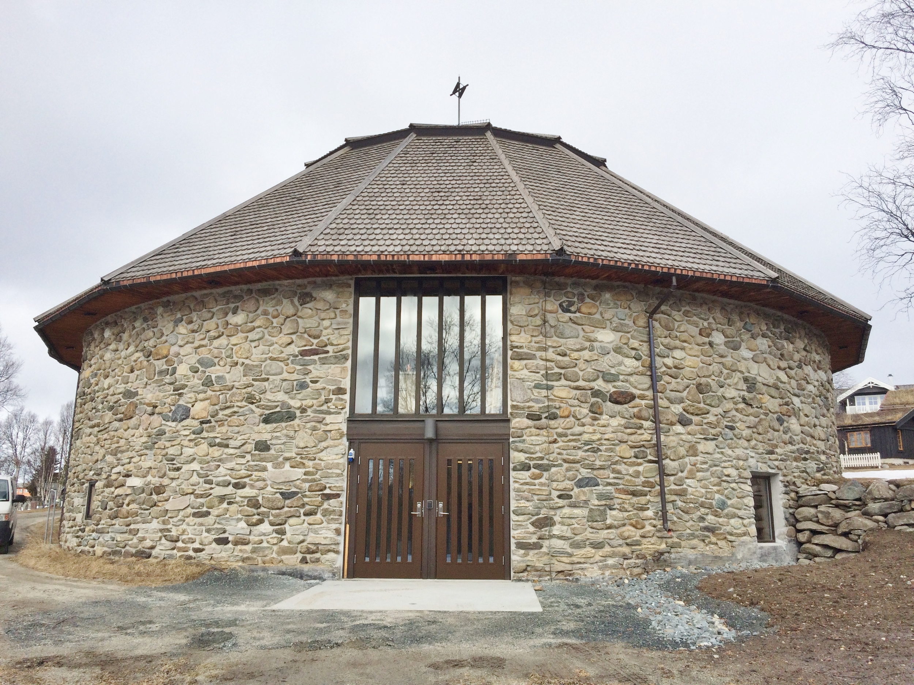
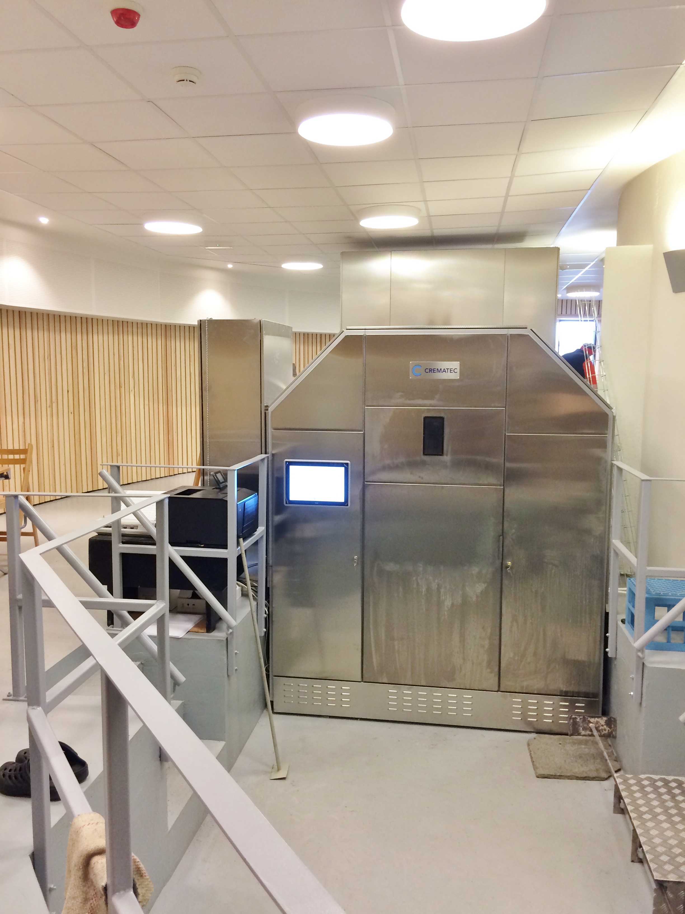
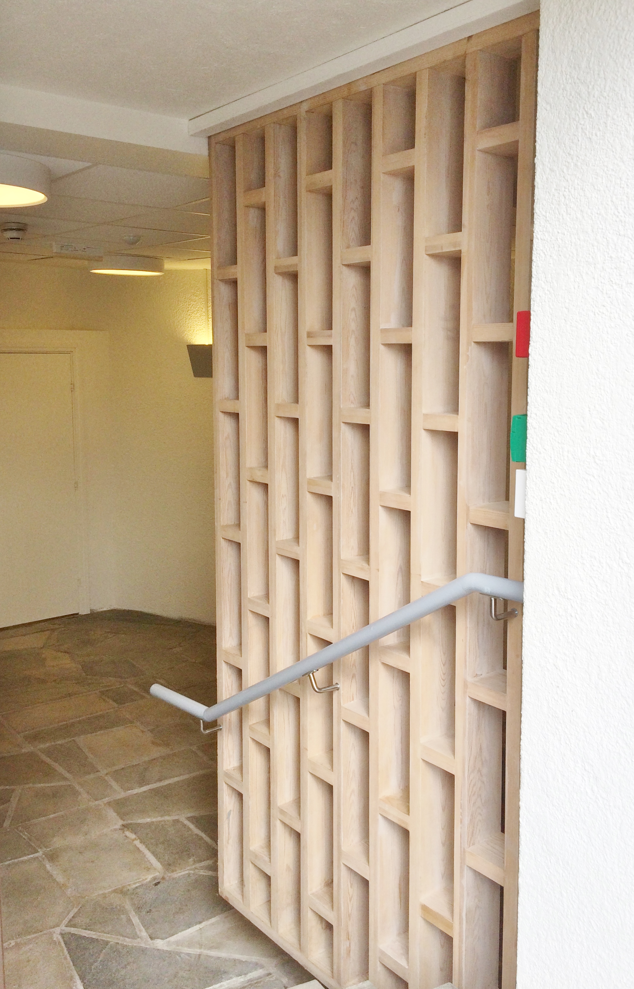
arkitektene as vant konkurransen om ombyggingsarbeider og utskiftning av kremasjonsanlegget i august 2010. Skisseprosjektet ble levert i juni 2011, og byggearbeidene ble ferdigstilt våren 2016.
Brutto areal: 295m2
Oppdragsgiver: Røros kirkelige fellesråd
Ansvarlig: Espen Eskeland
